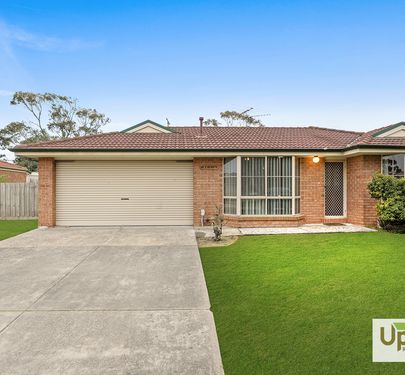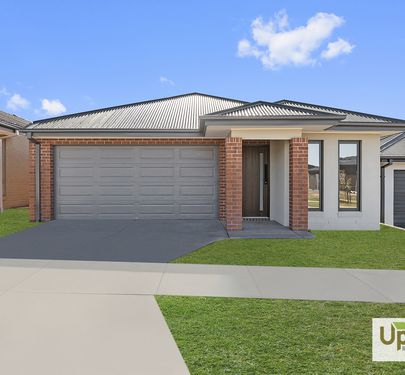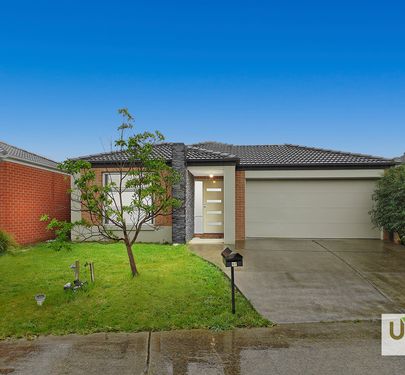This versatile and spacious home is perfect for families seeking comfort, flexibility, and plenty of room to grow.
Step inside to a wide central hallway leading to the master suite, complete with a walk-in wardrobe and ensuite. Adjacent to this is an additional lounge area ideal as a private retreat for parents or adaptable to suit your lifestyle needs.
Further down, youll find additional bedrooms with built-in wardrobes, a main bathroom, and a separate toilet perfect for kids or young adults to enjoy their own space.
The open-plan living and dining area is flooded with natural light and opens onto a low-maintenance, fully enclosed backyard and expansive alfresco deck. Whether you want a safe play area for the kids, an entertaining space for guests, or room for a veggie garden, this home offers it all.
The kitchen is a chefs delight, featuring stainless steel appliances, a walk-in pantry, ample storage, and a hidden laundry with dual access all perfectly positioned overlooking the entertaining area.
Property Features:
Open plan living and dining plus additional lounge
Kitchen with walk-in pantry, stainless steel appliances & breakfast bar
Master bedroom with walk-in wardrobe and ensuite
Laundry with dual access and storage closet
Built-in wardrobes in all other bedrooms
Main bathroom with separate toilet
Ducted heating & split system cooling
Double remote garage with dual access
Large 527m² block with low-maintenance backyard and alfresco deck
Prime Location within Henty Park Estate Close to:
Princes Freeway access just minutes away for convenient travel
Pakenham Regional Tennis Centre (2 min walk)
Pakenham Grassland Reserve (5 min walk)
Sandalwood Drive Playground (8 min walk)
Pakenham Train Station & Bus Stop (14 min walk)
Shopping Centres including Heritage, Pakenham Place & Central Marketplace (4-5 min drive)
Multiple Primary & Secondary Schools within 4-10 min drive
Cardinia Life Sporting Complex (10 min drive)
Dont miss out on this fantastic rental opportunity


