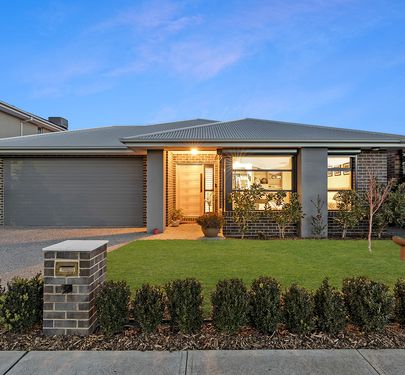This elegant double-storey home in Officer South features 6 bedrooms, 2 bathrooms, 2 car spaces, and 3 versatile living areas, designed for modern family living. With premium finishes, a designer kitchen with walk-in pantry, and fully landscaped front and rear yards, the home perfectly combines style, comfort, and functionality in a highly sought-after location.
Key Features.:
Premium Interiors – Engineered European Oak flooring, modern roller blinds, and smart lighting to create a warm, sophisticated ambience.
Spacious Layout – 5 bedrooms upstairs, plus a downstairs bedroom, with 3 versatile living spaces for family life and entertaining. A conveniently located powder room serves the downstairs area.
Designer Kitchen – 40mm porcelain waterfall island, book matched rear bench, and matching splash back, with upgraded cabinetry and modern feature lighting above the island.
High-End Appliances – Integrated 900mm Fisher & Paykel appliances, dishwasher, and InSinkerator for ultimate convenience.
Walk-In Pantry – Generous, well-organized pantry providing ample storage and easy access, perfect for seamless meal prep and entertaining.
Year-Round Comfort – Gas ducted heating and 3x Mitsubishi split systems (1 downstairs, 2 upstairs) keep every room at the ideal temperature.
Luxurious Bathrooms – Floor-to-ceiling tiles, sleek black tapware, and an extended shower in the master ensuite.
Security & Smart Living – Whole-house CCTV security system, aftermarket window tinting, and double-glazed front windows for peace of mind.
Modern Façade – Striking custom design with timeless street appeal.
Outdoor Living – Fully landscaped front and rear yards with wireless-controlled irrigation for low-maintenance enjoyment.
Short Drive From:
Bridgewood Primary School
Officer Secondary College
Edenbrook Secondary College
Kurrun Primary School
Lakeside Square
Arena Shopping Centre
Pakenham Lifestyle Centre
Caversham Waters Wetland
Officer Railway Station
Inspections: Photo ID required.
Disclaimer: Every precaution has been taken to establish the accuracy of the above information; however, it does not constitute any representation by the vendor, agent or agency. Our floor plans are for representational purpose only and should be used as such. We accept no liability for the accuracy or details contained in our floor plans.
