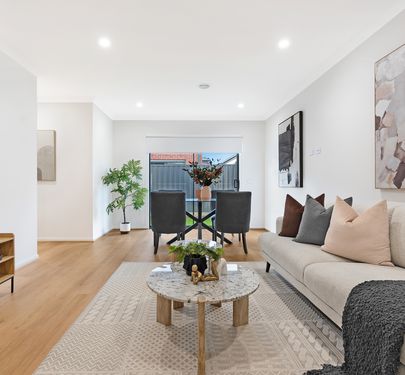Discover the perfect blend of luxury, comfort, and practicality in this beautifully presented home built by a reputed builder. Tucked away in the family-friendly Edgebrook Estate, this residence offers modern living, peaceful surroundings, and convenient access to schools, parks, and all upcoming amenities - including the Ramleigh Springs Village Shopping Centre, expected to open in late 2025.
Key Features:
Grand Entrance & Front Study -
A welcoming wide hallway sets the tone for sophistication and space, leading to a dedicated front study - ideal for working from home or quiet reading.
Theatre Room / Optional 5th Bedroom -
A versatile space perfect for movie nights or easily converted into a fifth bedroom to suit your family’s needs.
Multiple Living Zones – 3 Downstairs & 1 Upstairs -
Enjoy exceptional flexibility with three distinct living areas on the ground floor - including an open-plan family zone - plus an additional upstairs retreat, ideal for family relaxation or children's play
Gourmet Kitchen with Butler’s Pantry -
A true showpiece featuring 60mm stone island benchtops with waterfall ends, a 900mm cooktop and oven, tiled splashback, and a butler’s pantry with sink - blending elegance with functionality.
Decked Alfresco & Backyard -
Step outside to a covered decked alfresco overlooking a low-maintenance backyard, perfect for entertaining guests or enjoying peaceful evenings outdoors.
Master Bedroom with Retreat & Balcony -
Enjoy a spacious master bedroom complete with a retreat, walk-in robe, luxurious ensuite featuring double vanities, a bathtub, large shower, and a balcony overlooking Livvi’s Place Edgebrook Playground
Additional Bedrooms -
Three spacious bedrooms, each with walk-in robes, serviced by a stylish main bathroom and separate toilet.
Convenience at Every Turn -
Includes a powder room downstairs and an additional sink in the garage for added convenience
Premium Inclusions:
- Security cameras & alarm system
- Modern High ceiling with bulk head and squared cornice
- Designer black tapware throughout
- Double-glazed windows & sheer curtains
- Decked entry, alfresco & balcony to master
- LED downlights throughout, with pendant light to dining
- Stone island benchtop & tiled splashback
- 5-burner cooktop, double kitchen sink, butler’s pantry sink & dishwasher
- Laminated flooring to hallway, kitchen, dining, and main living area; carpets to upstairs
- Heating & cooling plus ceiling fan to alfresco
- Weathermatic smart sprinkler system
- Designer landscaping front & back
Short Distance to:
- Ramlegh Park Primary School
- Clyde Secondary College
- Shopping on Clyde
- Selandra Rise
- Cranbourne Station
- Nearby parks, playgrounds, and public transport
Call Ravi on 0444 522 762 or Sachin on 0480 501 062 to schedule a private inspection for you to flow through the house at your own phase with no distractions and feel all this home has to offer.
Photo ID required for all inspections
Disclaimer: Every precaution has been taken to establish the accuracy of the above information; however, it does not constitute any representation by the vendor, agent or agency. Our floor plans are for representational purpose only and should be used as such. We accept no liability for the accuracy or details contained in our floor plans.
