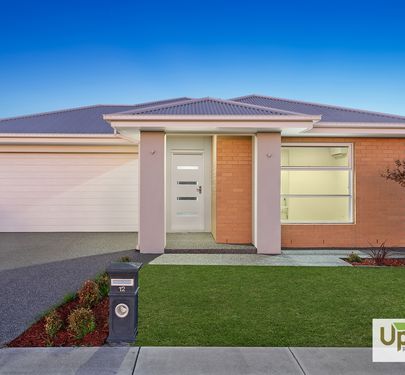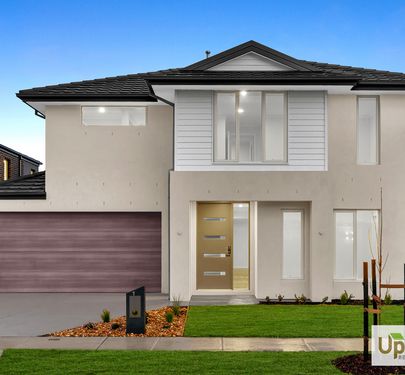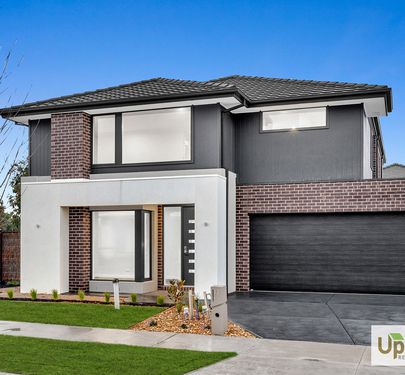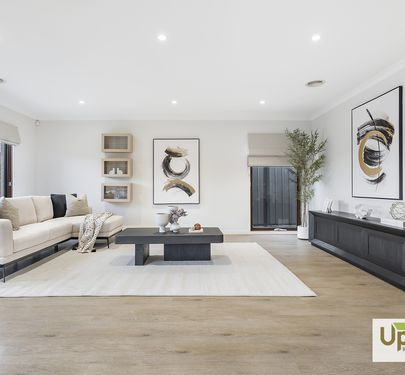Step into comfort and convenience with this exceptional four-bedroom family home, offering a modern design and thoughtful details for effortless living. Located in the highly sought-after Evergreen Estate, this property is perfect for those looking for a spacious, low-maintenance home in a prime location.
Once you step inside the home you will be immediately impressed with a luxurious interior comprising an elegant master bedroom with walk-in robes & ensuite.
An open plan living, dining zone with centrally located chefs' kitchen showcasing stylish cabinets, 900mm stainless steel undermount five-burner cooktop & oven, dishwasher and expansive Caesar-stone benchtop overlooking the living and dining area.
Which seamlessly merges into an elegant backyard surely an entertainers dream and ideal place for young explorers with an unlimited imagination.
For your convenience, this home comes with
- Premium three coat Professional Premium paint finish to internal walls including feature wall
- 2590mm HIgh Ceilings throughout
- Pendent lights over island benchtop, Feature Lights to bedrooms & Downlights throughout
- Gas ducted heating
- Spacious living and dining zones
- Tiled shower bases to Ensuite & Bathroom with chrome waste outlet
- Laminate Flooring to Entry, Living, Meals and Kitchen
- Category 1 Carpet to Bedrooms, Robes, Walk-in robe
- 300mm x 600mm ceramic floor tiles and tiled skirtings to ensuite, bathroom, laundry,
and toilet
Location Highlights:
Close to Clyde Grammar School, primary and secondary schools
Clyde North Shopping Precinct and Shopping on Clyde Centre
Nearby medical centres, hospitals, and public transport
Sporting facilities, parks, playgrounds, and the Raleigh Reserve Cricket & Soccer Fields
Casey RACE Recreation & Aquatic Centre and Indoor Sports Centre
Cafes, restaurants, and wetlands
Inspections: Photo ID required.
Disclaimer: Every precaution has been taken to establish the accuracy of the above information; however, it does not constitute any representation by the vendor, agent or agency. Our floor plans are for representational purpose only and should be used as such. We accept no liability for the accuracy or details contained in our floor plans.



