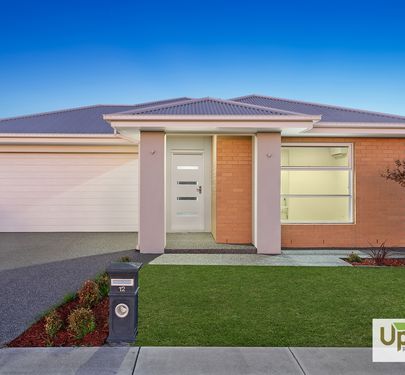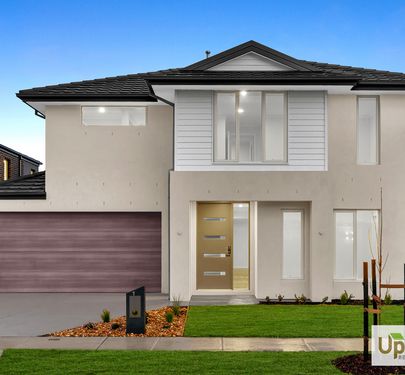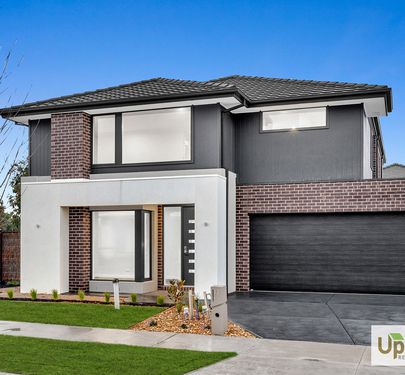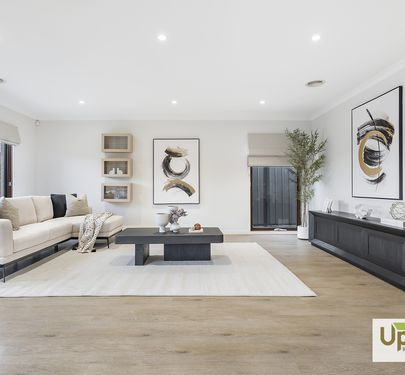Step into comfort and convenience with this exceptional four-bedroom family home, offering a modern design and thoughtful details for effortless living. Located in the highly sought-after Evergreen Estate, this property is perfect for those looking for a spacious, low-maintenance home in a prime location.
Step inside and be immediately impressed by the luxurious interior, featuring an elegant master bedroom complete with a walk-in robe and private ensuite, Three more bed rooms serviced by their own bathroom with shower and toilet, offering comfort and privacy for the whole family. A well-appointed laundry enhances the home’s practicality, offering both convenience and generous storage solutions.
An open plan living, dining zone with centrally located chefs' kitchen showcasing stylish cabinets, 900mm stainless steel undermount five-burner cooktop & oven, and expansive stone benchtop overlooking the living and dining area. Which seamlessly merges into an elegant backyard surely an entertainers dream and ideal place for young explorers with an unlimited imagination.
Brand New comes with
- High Ceilings throughout
- Downlights
- Upgraded tap ware
- 900mm appliances
- Gas ducted heating
- Spacious living and dining zones
- Laminate Flooring to Entry, Living, Meals and Kitchen
- Quality Carpet to Bedrooms, Robes, Walk-in robe
Enjoy the benefits of a well-connected lifestyle, with established community amenities and upcoming infrastructure all just minutes away :
• Clyde Primary School
• Future Goverment primary school on Riverland Road
• Proposed Non-Government Primary School & Proposed Public Secondary School
• Clyde Creek Primary School
• Clyde Grammar School
• Future Ramlegh Springs Shopping Centre
• Ramlegh Park Primary School
• Clyde Secondary College
• Shopping on Clyde (Coles, Chemist, Restaurants and Takeaway and more)
• Bus Stop 897 (Clyde - Lynbrook Station)
• Monash Freeway Access
Inspections: Photo ID required.
Disclaimer: Every precaution has been taken to establish the accuracy of the above information; however, it does not constitute any representation by the vendor, agent or agency. Our floor plans are for representational purpose only and should be used as such. We accept no liability for the accuracy or details contained in our floor plans.
 4
4
 2
2
2
2



