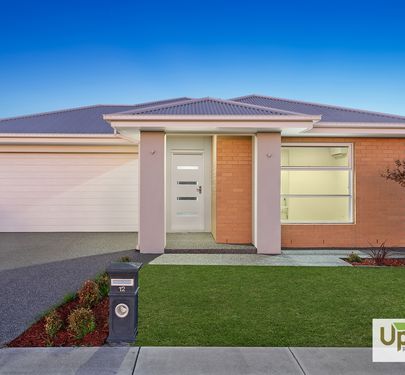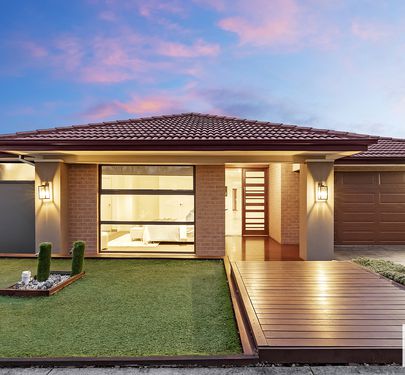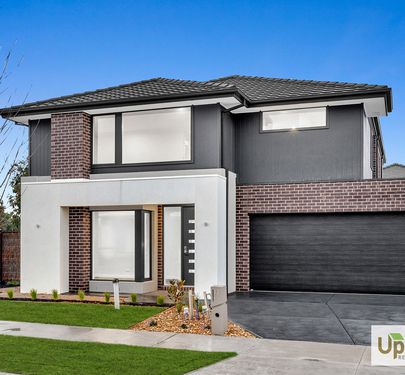As you enter the home, you'll be captivated by the beautiful entryway that sets the tone for the rest of the property. Featuring a modern and spacious layout that is flooded with natural light, this property is perfect for entertaining guests or relaxing with your loved ones.
Stepping inside via the grand front single door you'll be greeted by a breathtaking entry with stunning flooring, high ceilings, and a wide hallway. As you move forward, you'll be greeted by a theater room perfect to be tailored to your needs and flexible Study a versatile room with a walk-in robe, ideal for remote work or additional sleeping quarters, the possibilities are endless.!
The gourmet kitchen is a chef's dream, featuring stone bench-tops, high-tech appliances, a spacious island bench, and an adjacent butler's pantry for added convenience. Whether you're preparing a family meal or hosting guests, this kitchen will impress. The kitchen overlooks the light-filled dining and living areas, creating an inviting, open space for gatherings. Not far from the kitchen there is a reasonable size laundry that has access to the side of the backyard.
Upstairs, the home offers a thoughtful layout with mammoth leisure area plus four generous bedrooms, including a luxurious master suite that is complete with his and her walk-in robe and a stunning ensuite with dual vanity, a massive shower, bathtub and premium finishes. Custom-made robe gives an impressive look and an ample storage. The additional bedrooms upstairs are spacious and comes with walk in robes, providing ample storage space for growing families. The upper level also features a study, ideal for working from home, or it can easily be converted into a playroom.
For those who love outdoor entertaining, the undercover alfresco area provides the perfect spot to relax or host friends and family. The surrounding low-maintenance yard offers ample space for children to play and for those who enjoy gardening.
Features & Fittings:
• Kitchen with S/S Appliances, Spacious Pantry and Breakfast Bar
• 40mm Stone to Island Bench
• Undermount Sink with Pull-out Mixer
• Additional Living Space or Theater room space
• 3 Bedrooms with Built in Wardrobes
• Main Bathroom and Separate Toilet
• Laundry with Dual Access
• Ducted Heating and Cooling
• 2 Car Garage with Dual Access
• Front and back landscaping
• Fencing
This beautiful family home is within close proximity to lush open spaces with playground and oval, as well as walking distance to multiple schools, perfect for the kids of the community with ample community amenities and only a short distance to:
• Walking Distance to Grayling Primary School
• Berwick Waters Grand Prix Playground
• Walking Distance to Kumon Clyde North Education Centre
• Walking Distance to Rivercrest Christian College and Rivercrest Middle School
• Walking Distance to Hillcrest College
• Kilora Park Playground, Oval and Outdoor Ping Pong Table
• 10 Minutes from Casey Hospital and St John of God Hospitals
• Berwick Springs Football Netball Club
• Mick Morland Reserve Playground and Mick Morland Reserve
• Clyde North Lifestyle Centre (Bunnings, Aldi, Gym, Pet Store, Repco)
• Eden Rise Village (Coles, Aldi, Vet Clinic, Beauty & Hair Salons, Gym)
• St Germain Shopping Complex (Coles, Chemist, Medical Centre, Take Out and Restaurants)
• Bus Stop 889
• Beaconhills College - Berwick Campus
• Ayr Hill Equestrian Centre
• St Catherines Primary School
• Clyde Grammar School
*** pictures for illustration purpose***
Disclaimer: Every precaution has been taken to establish the accuracy of the above information; however, it does not constitute any representation by the vendor, agent or agency. Our floor plans are for representational purpose only and should be used as such. We accept no liability for the accuracy or details contained in our floor plans.
 4
4
 2
2
2
2


