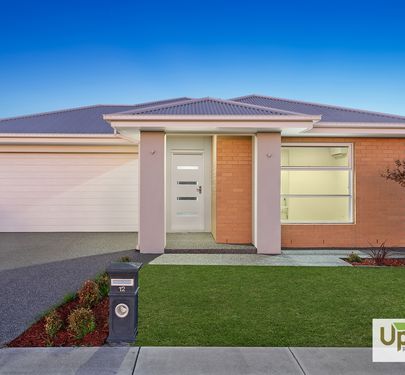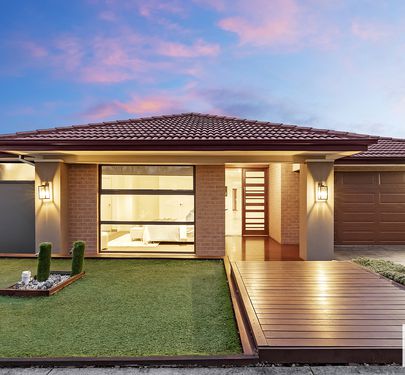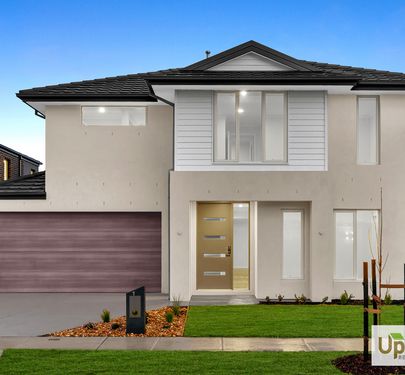This newly built masterpiece, crafted by the esteemed Henley Homes, proudly stands in a sought-after location. Thoughtfully designed for families who value both style and convenience.
Key Features,:
• Downstairs Multiple Living Zones : A welcoming guest Lounge perfect for entertaining, additional open-plan living and dinign area for family comfort
• Two separate study areas: One downstairs and one upstairs, perfect for working or studying from home
• Gourmet Kitchen: A chef’s delight featuring a stone island benchtop, 900mm cooktop, and oven, complemented by a butler’s pantry and glass window splash-back.
• Entertainer’s Haven: Open plan living and dining areas extend to an alfresco space and expansive backyard.
• Upstairs Retreat: A leisure area surrounded by four bedrooms & its own classy bathroom. The master suite boasts ‘his’ and ‘hers’ dressing rooms and a luxurious ensuite.
• Outdoor Features: Potential access to side yard for additional parking, Front and rear landscaping, Full fencing for privacy and security
• Bathrooms & Laundry: Elevated vanities with counter basins, Extended chrome mixer taps, Main bathroom with separate toilet, Laundry with dual access
Walking Distance to:
• Grayling Primary School
• Rivercrest Christian College and Rivercrest Middle School
• Hillcrest College
• Mick Morland Reserve Playground and Mick Morland Reserve
• Kumon Clyde North Education Centre
• Berwick Waters Grand Prix Playground
• Berwick Springs Football Netball Club
• Crosspoint Baptist Chruch
• Manna Gum Family And Community Centre
Short Drive to:
• Approx. 10 Minutes from Casey Hospital and St John of God Hospitals
• Clyde North Lifestyle Centre (Bunnings, Aldi, Gym, Pet Store, Repco)
• Kilora Park Playground, Oval and Outdoor Ping Pong Table
• Eden Rise Village (Coles, Aldi, Vet Clinic, Beauty & Hair Salons, Gym)
• St Germain Shopping Complex (Coles, Chemist, Medical Centre, Take Out and Restaurants)
• Bus Stop 889
• Beaconhills College - Berwick Campus
• Ayr Hill Equestrian Centre
• St Catherines Primary School
• Clyde Grammar School
Inspections: Photo ID required.
Disclaimer: Every precaution has been taken to establish the accuracy of the above information; however, it does not constitute any representation by the vendor, agent or agency. Our floor plans are for representational purpose only and should be used as such. We accept no liability for the accuracy or details contained in our floor plans.
 4
4
 2
2
2
2


